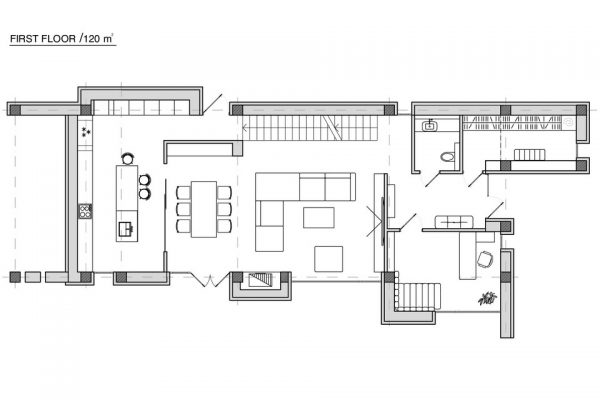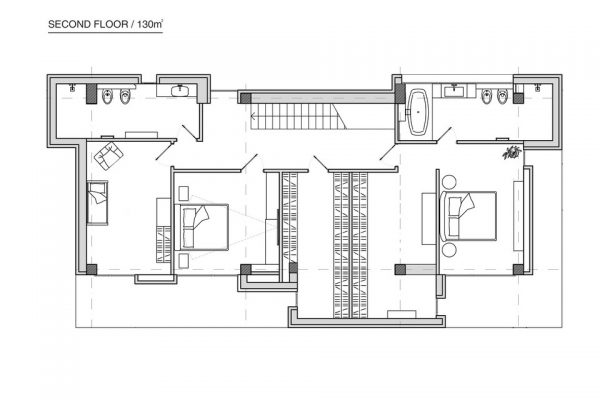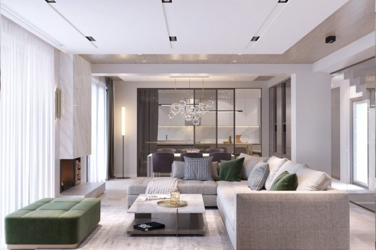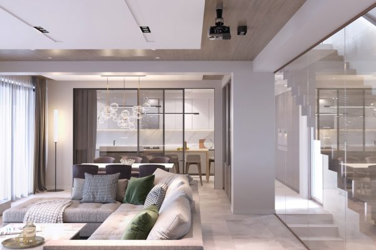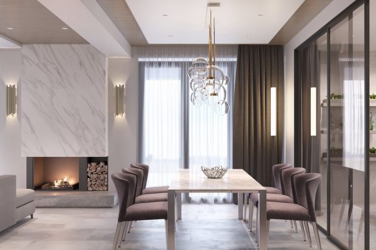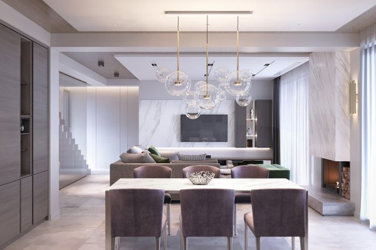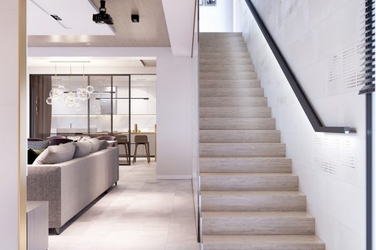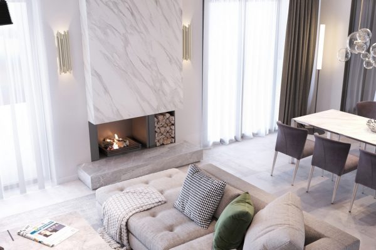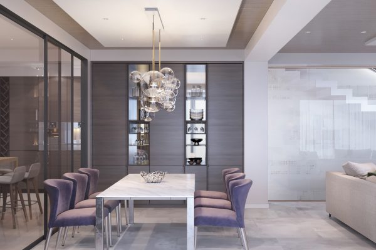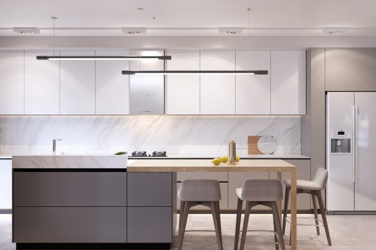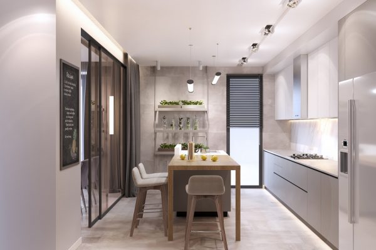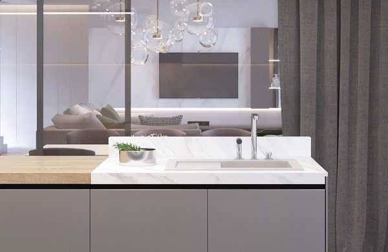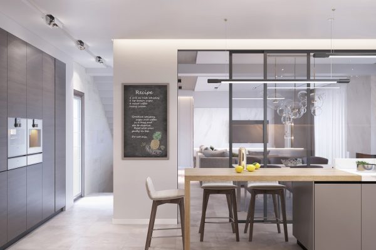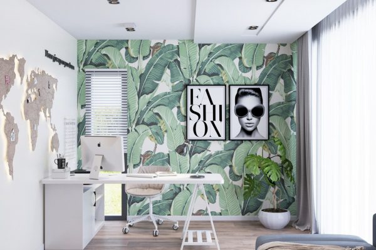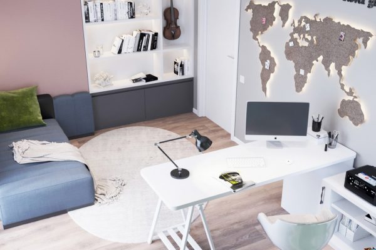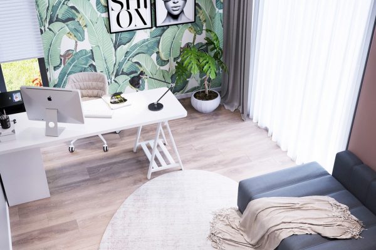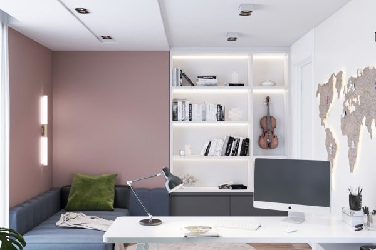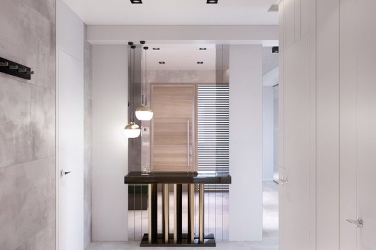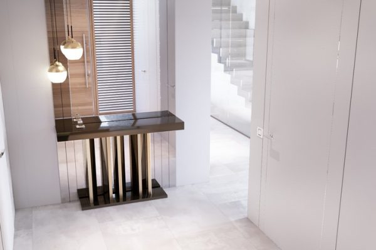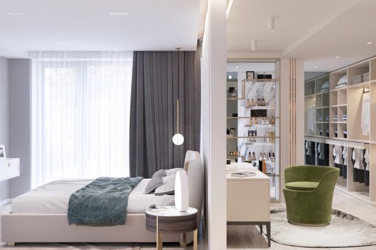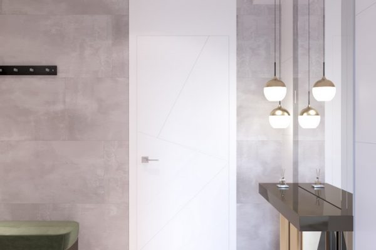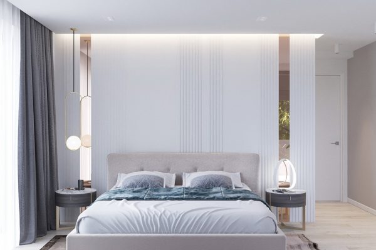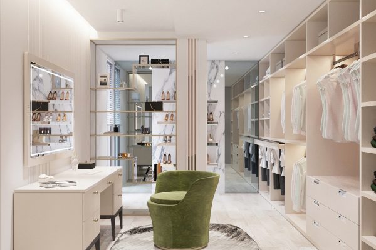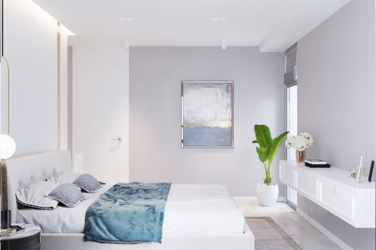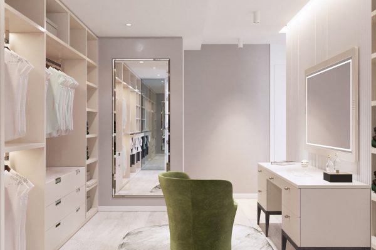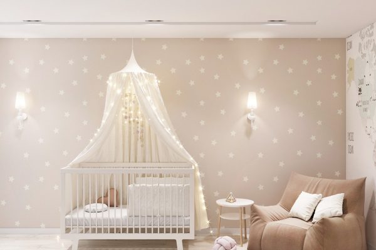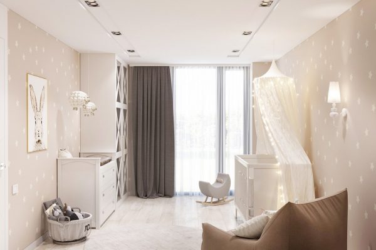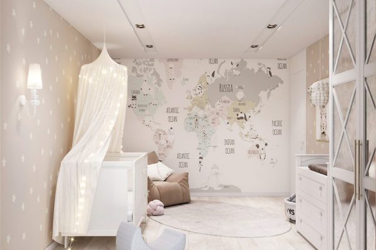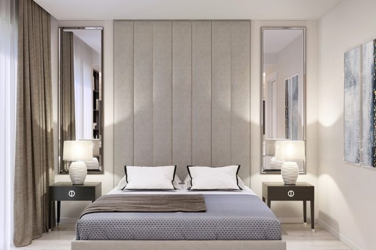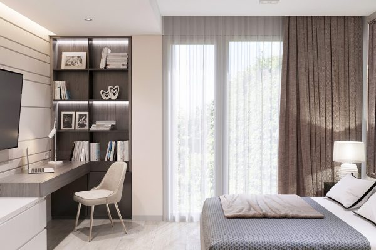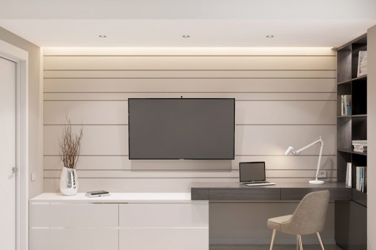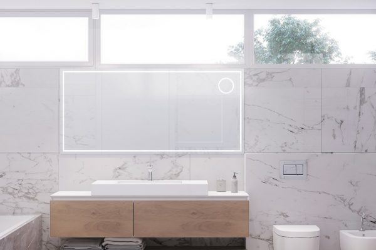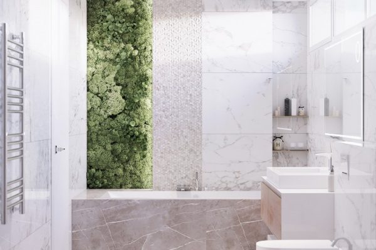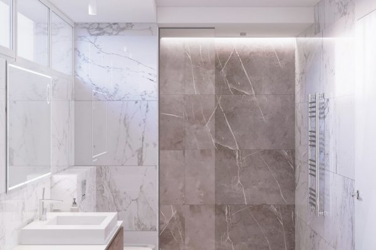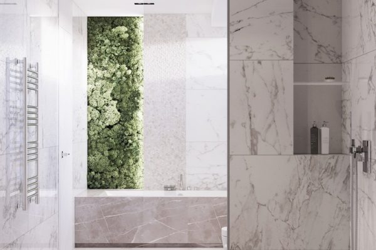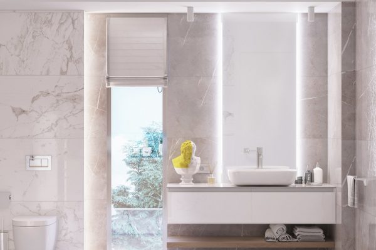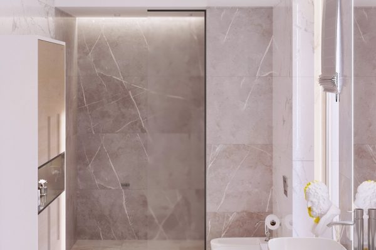A spacious duplex apartment has wall-to-wall panoramic windows that flood all rooms with tons of natural light. Thus, provides an interesting game of light and shadow. The first floor includes a vestibule, living/dining room, kitchen, bathroom, and two bedrooms. The living room and dining room are combined into one open space. The kitchen is separated by glass partitions with a sliding glass door. Wall sconces, pendants above the dining table, and lamps at the kitchen island are equipped with straight lines with a modern touch. The staircase is separated from the living room area by a transparent glass wall. The most important elements of the minimalistic living room are fireplace and stylish dining table lighting that is made with round multiple glass pendant.
DUPLEX IN CONTEMPORARY STYLE
Location: Chisinau (Republic of Moldova)
The total area: 250 m2 / 2,690 SqFt
On the second floor, there is a guest bedroom, personal office, baby’s room, bathroom and master bedroom with a walk-in closet.
Both floors are designed in the harmonic mix of Mid-Century Modern and Contemporary style. The main color palette consists of grey, plum, moss green and creamy whites.


