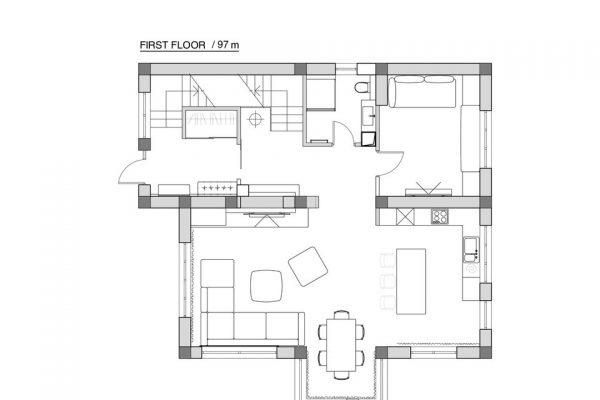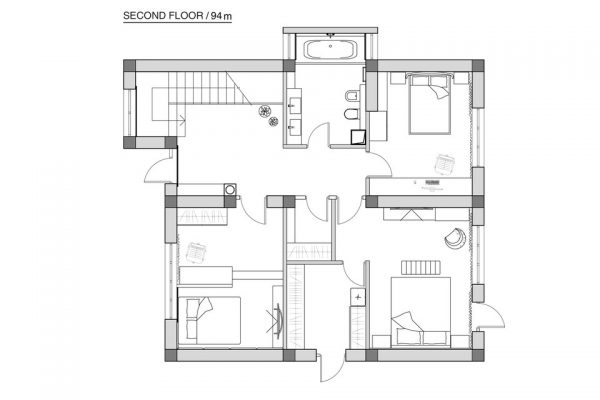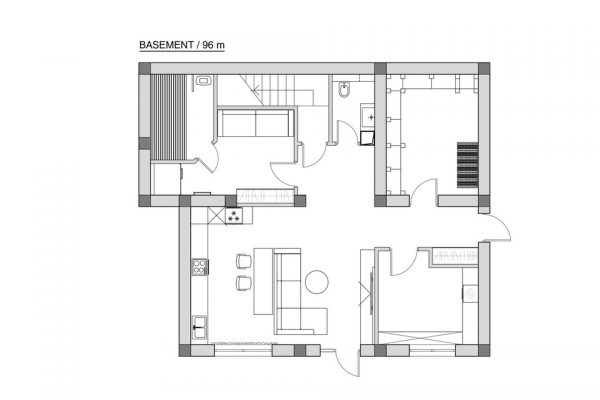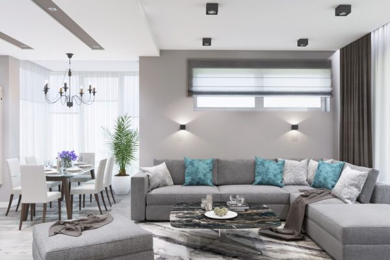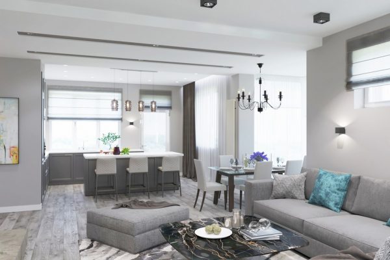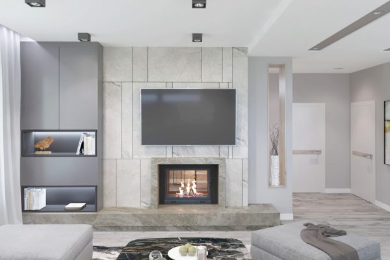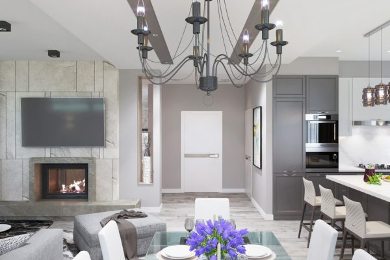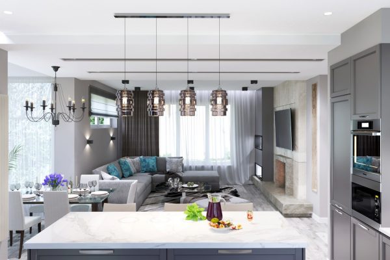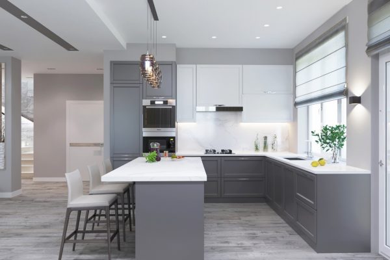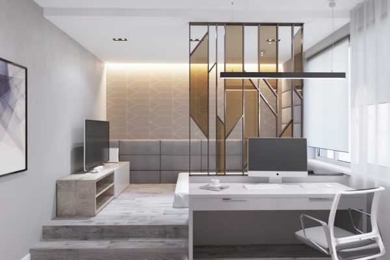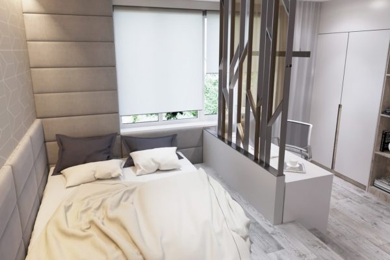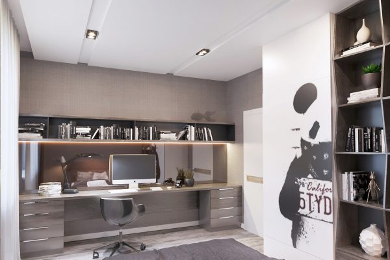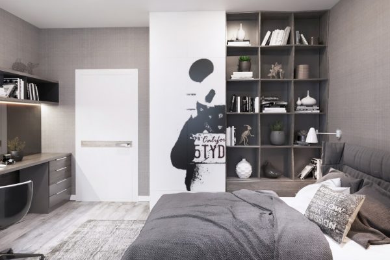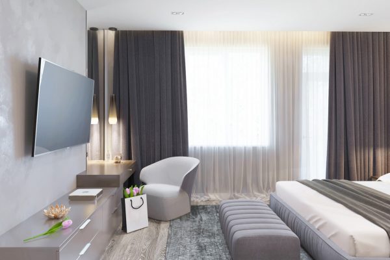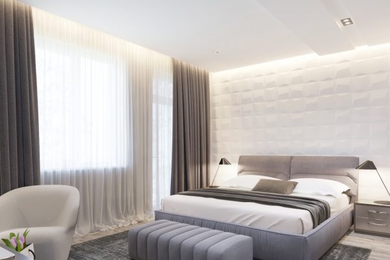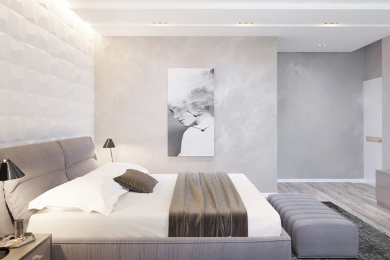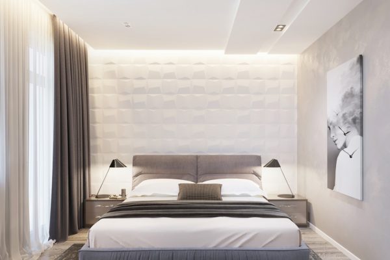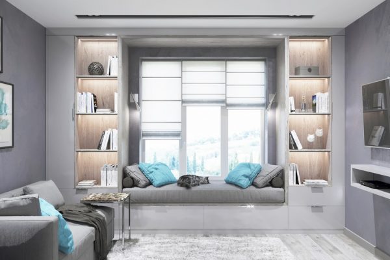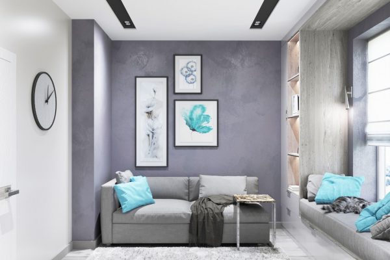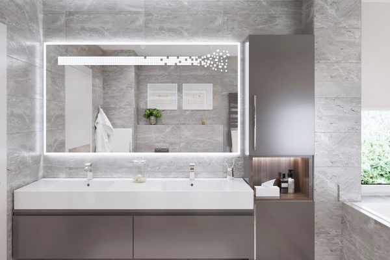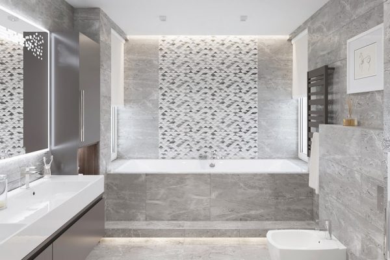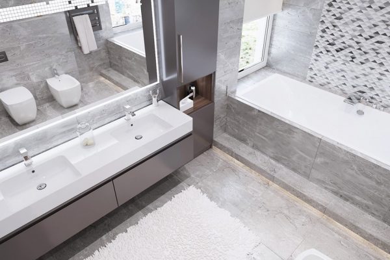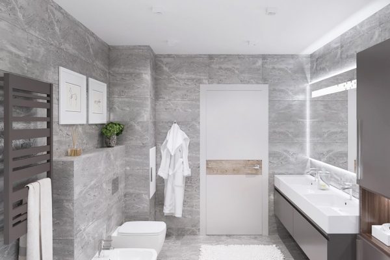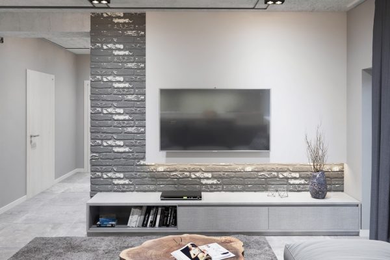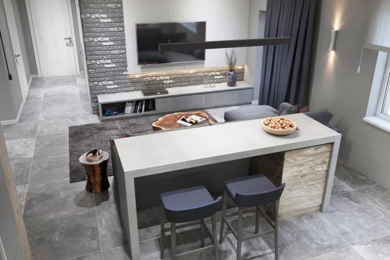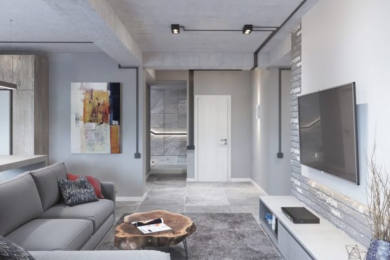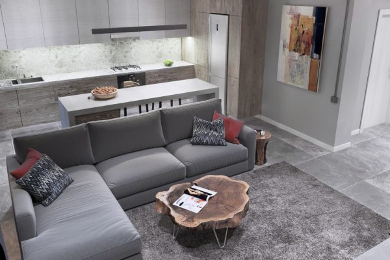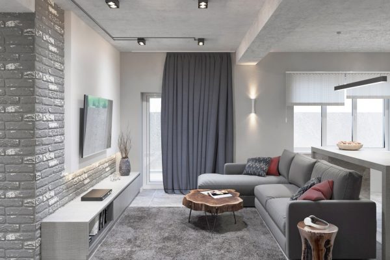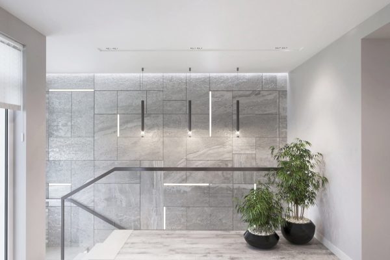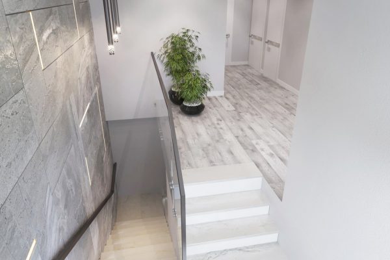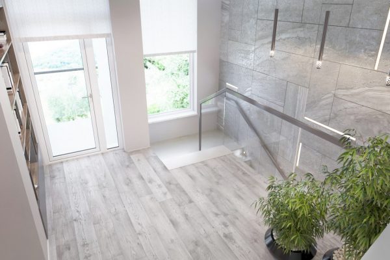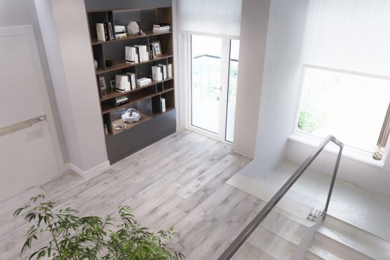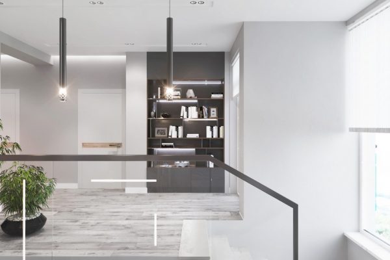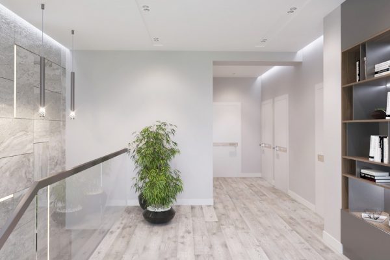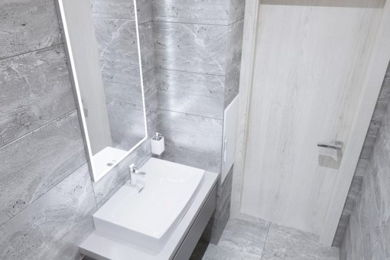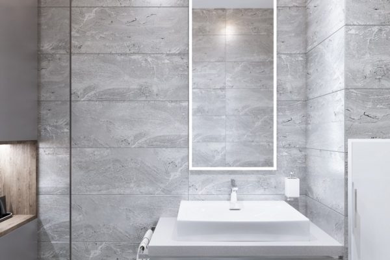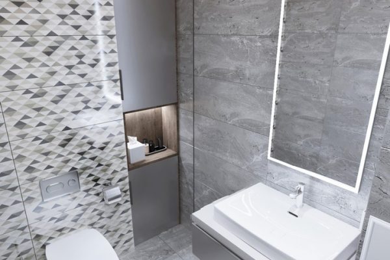The project is a three-story private house, located right in the center of the capital.
ALL SHADES OF GRAY
Location: Chisinau (Republic of Moldova)
One of the customer’s requirements has been to make the cellar floor as a fully equipped sport-entertainment-bar zone since he is a big fan of the soccer and Formula One. As a result, the cellar has a TV/entertainment area, countertop/bar area for the fans, kitchenette with the full-size fridge, sauna, wine cellar, powder room, and ancillary rooms. On the first floor of the house, there is a common area such as a living room, powder room, kitchen with a cooking island and dining room with a way out into the terrace. The upper floor consists of the master bedroom with a walk-in closet, master bath, two kids’ rooms, reading room, bathroom, and a way out to the balcony from the hallway.
The other important preference has been to stick to the one basic color – grey. All shades of the grey palette are implemented in the entire interior and it fits harmoniously with the style of the space decoration.
The perfect blend of contemporary, transitional and minimalist styles ideally represents the personalities of owners of the house and their lifestyle. Besides displayed items like couches, tables, and light fixtures, that are essential for functional living, this minimalistic home is free of any clutter. Rooms are designed in monochromatic color palette manifested in subdued neutral accents. Furniture features clean lines with very little detail. The whole picture imparts some urban features with the serenity in its all shades of gray.


