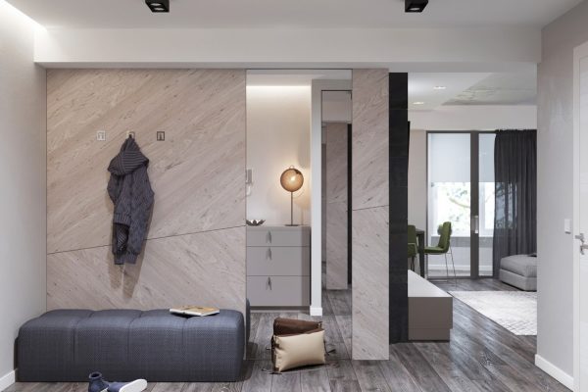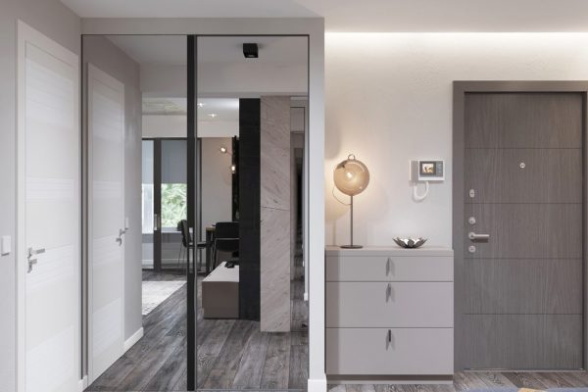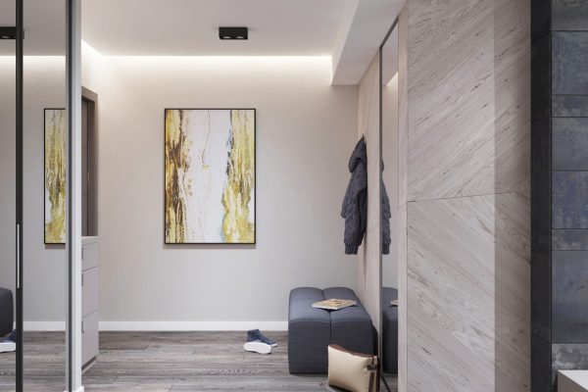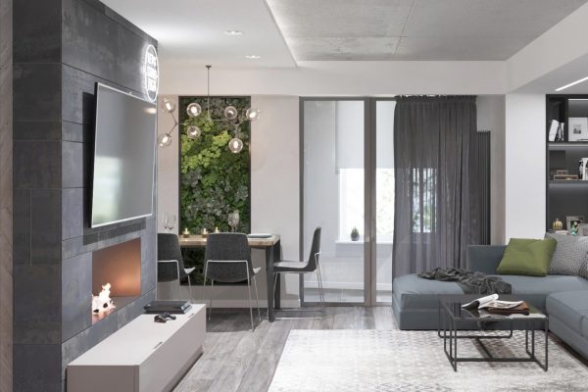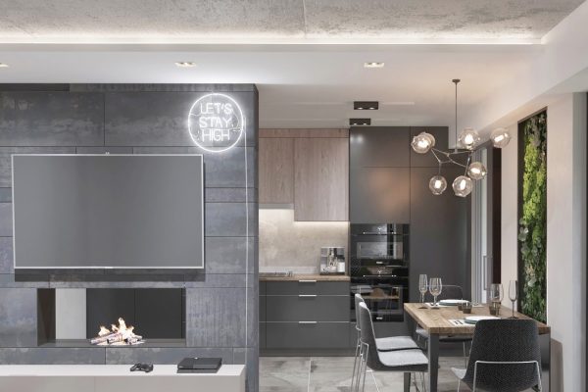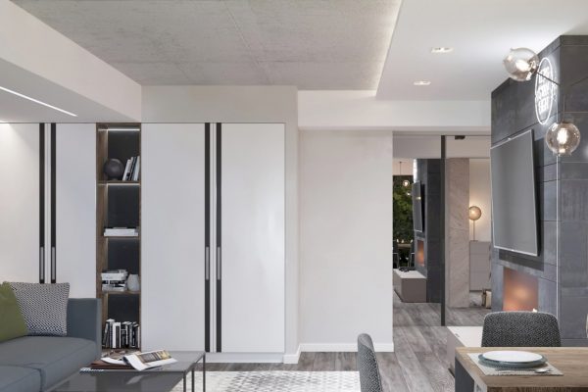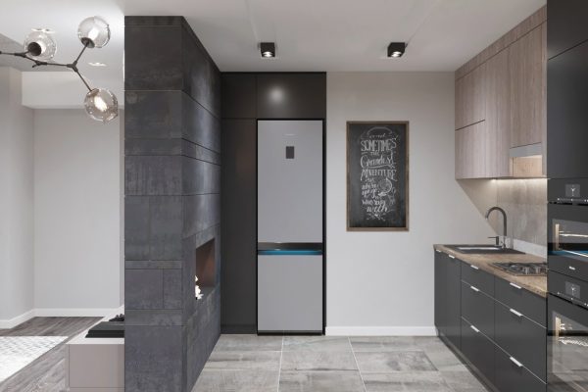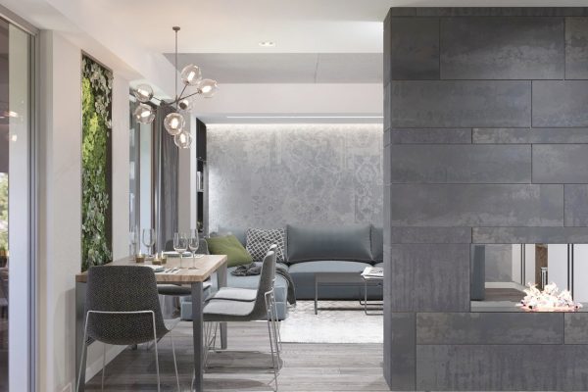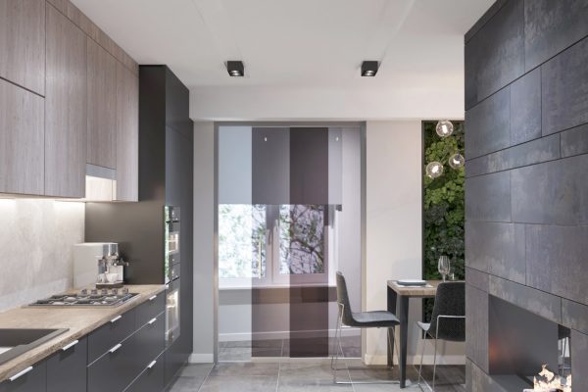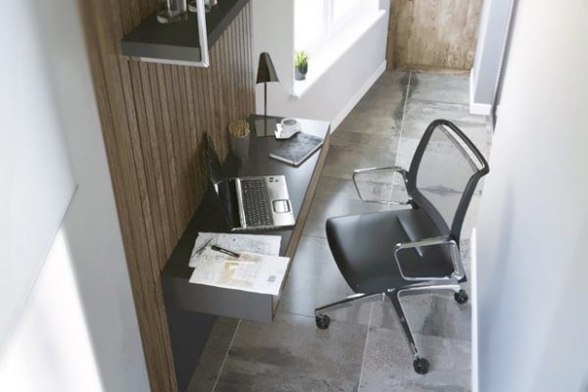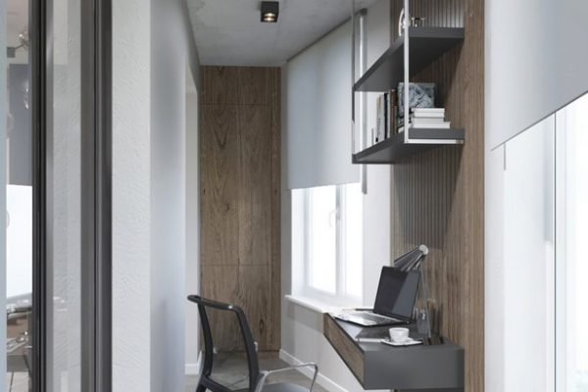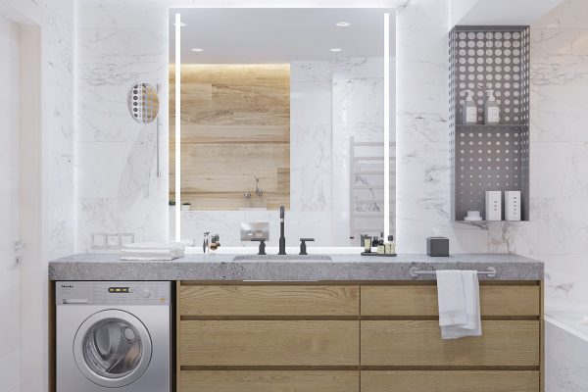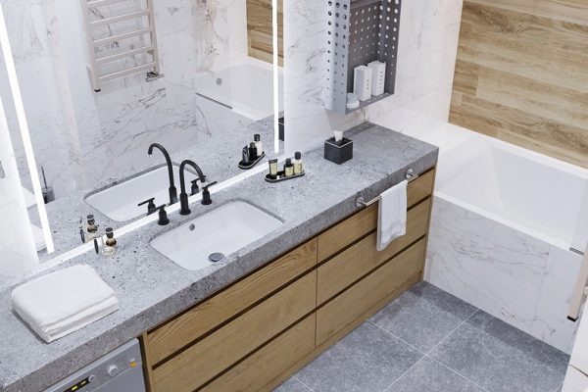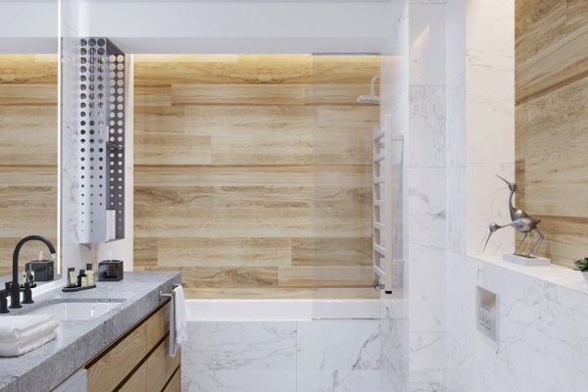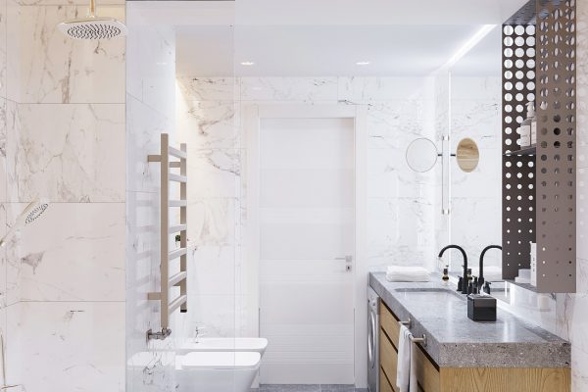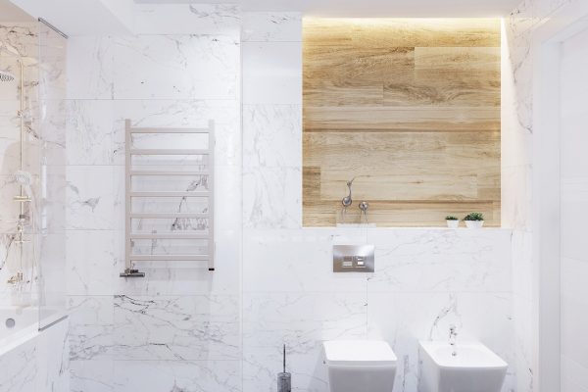Urban design of the apartment provides a slight feeling of a loft, traced by the prevalence of gray tones, some elements of decor, textures of concrete and wood. The layout is open from spacious vestibule it is a direct access to the living room area and kitchen with the dining area. Zones are divided by the part of the wall with the through hole for the electric fireplace on the bottom. Also, wall works as a support for the TV screen on the living room side. The dining room area is notable for the vertical garden which installed to the niche in the sheetrock wall.
URBAN DESIGN – PERFECT BLEND
Location: Chisinau (Republic of Moldova)
The total area: 57m2 / 613 SqFt

Behind this wall is a balcony which was insulated and remodeled for the office space. The most catchable element of this loft-like home it is a stylish retro Industrial light fixture that hangs above the dining table. The abstract chandelier is made of black iron with multiple glass globe light pendant.
Design tricks and rational using of inside space give a high degree of functionality and comfort to this place.


