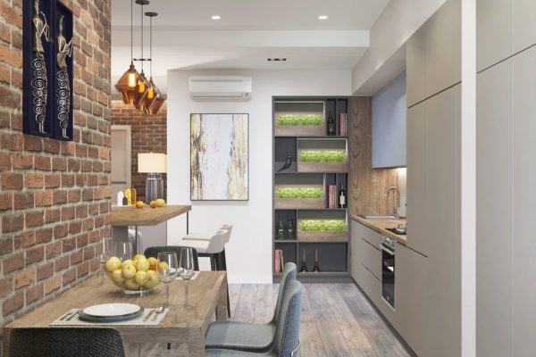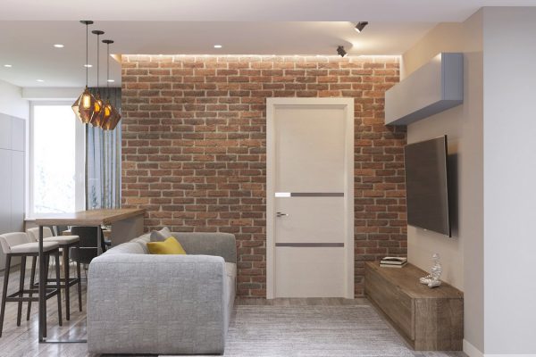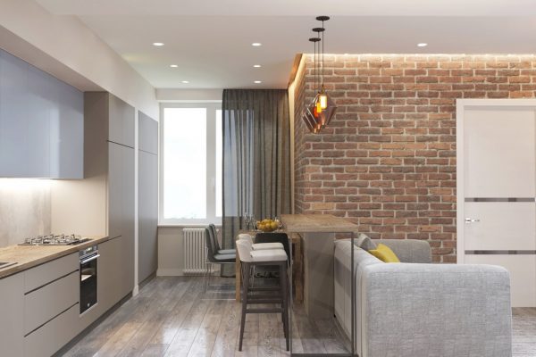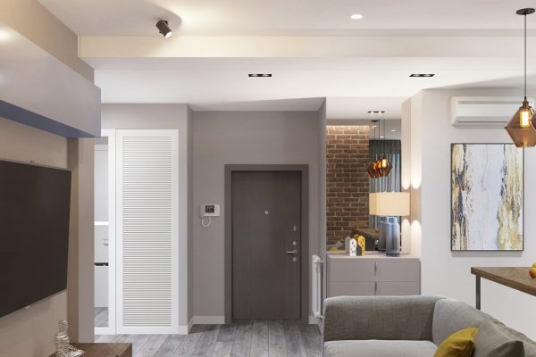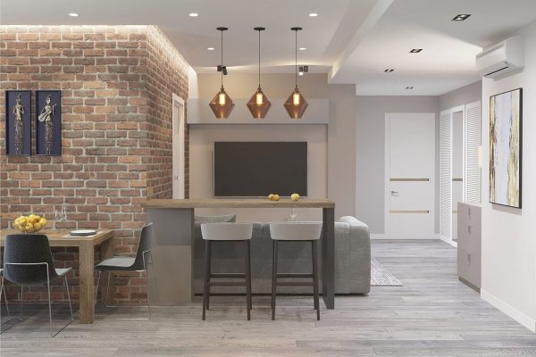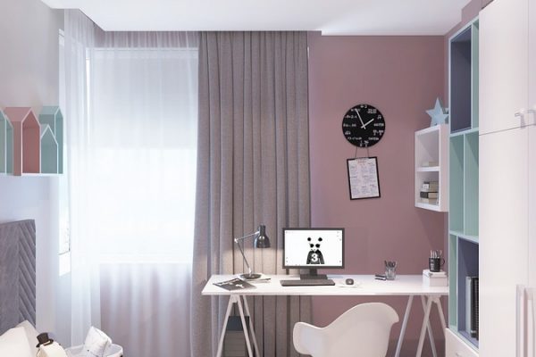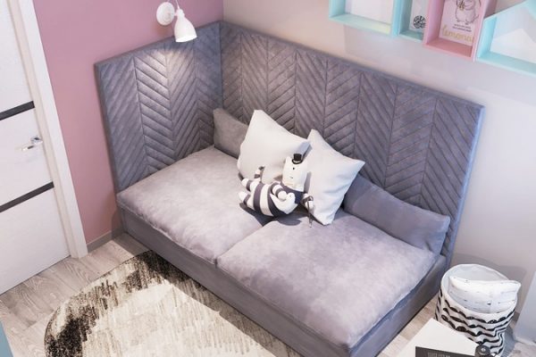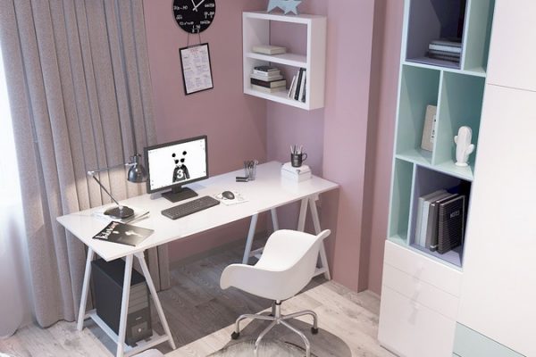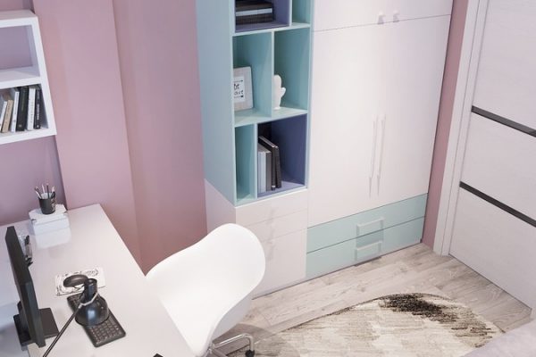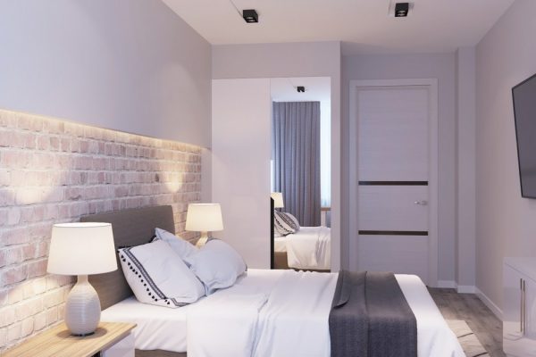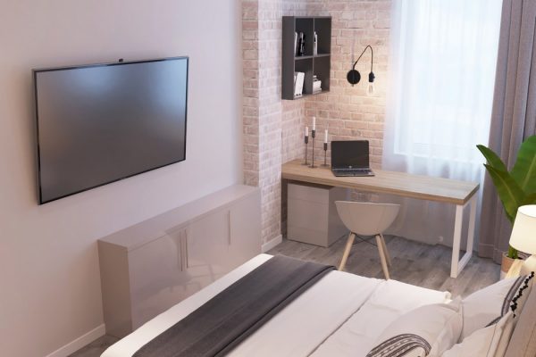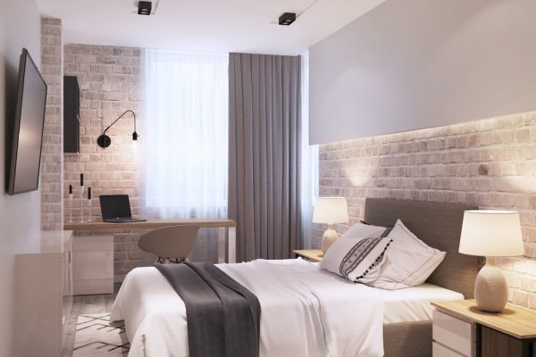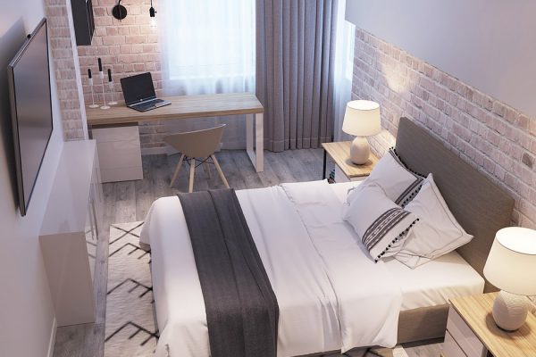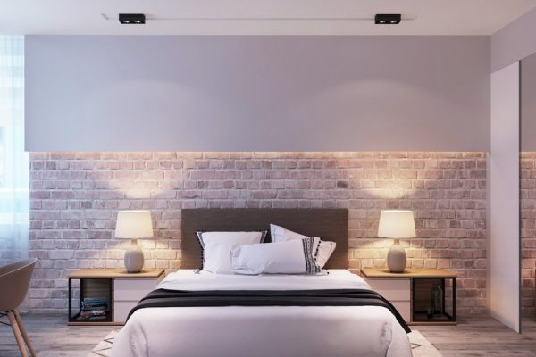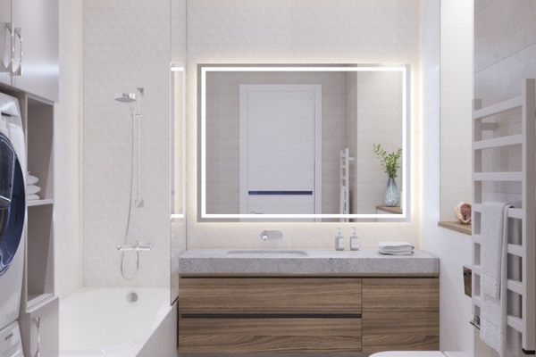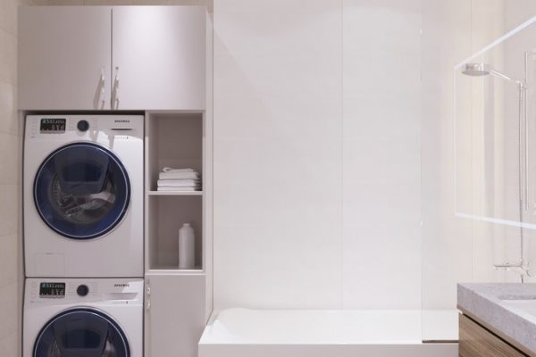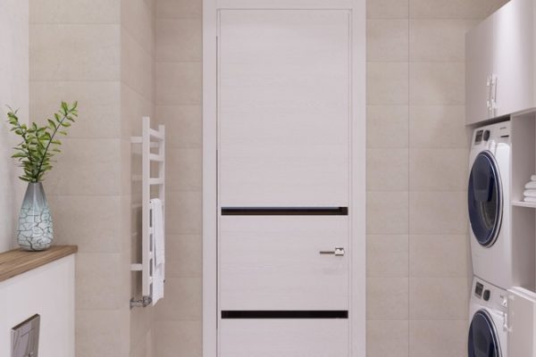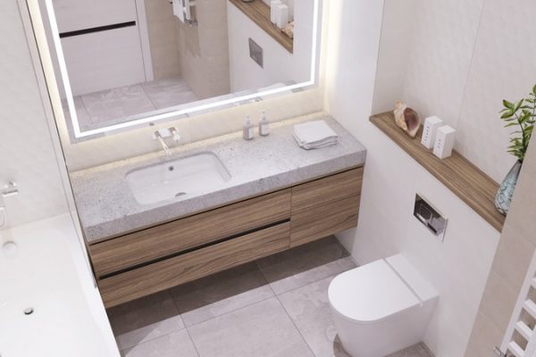As an interior designer, you should always follow and obey the basic principles of design: ergonomics, functionality and aesthetic appearance. Therefore, when you work with the limited space you should be very creative and knowledgeable. Overall, the apartment has an open floor plan. However, to provide a privacy to each member of the family apartment includes two separate bedrooms: master bedroom and kids’ bedroom. The open space is well zoned for five common areas, such as a small vestibule leading to the living room and open kitchen, that has a cooking, dining, and bar areas. The kitchen is separated from the living room by the custom-made wood countertop. Not only the countertop for the bar is custom-made but the kitchen table as well. Both art pieces are made from the same type of wood which makes a perfect combination with the crude red brick walls.
LIVING LARGE IN A SMALL SPACE | APARTMENT THERAPY
Location: Chisinau (Republic of Moldova)

All these designers’ ideas make a complete harmonious look of the whole area. The same combination of natural materials is applied to the master bedroom. The brick wall goes along the working area and meets with the wooden countertop of the office table. As for the kids’ room, another design method is used. The main task to save some space and make the room visually bigger, but at the same time functional and attractive to the child, is accomplished due to the combination of unique colors. Dusty pink and turquoise are well-blended with the modern minimalist furniture give the interior a little joviality and vivacity.
To achieve harmony in your home is that easy – just pick the right designer!


